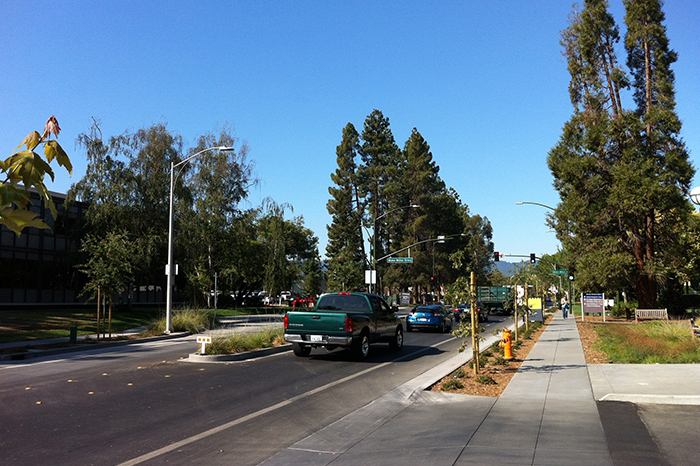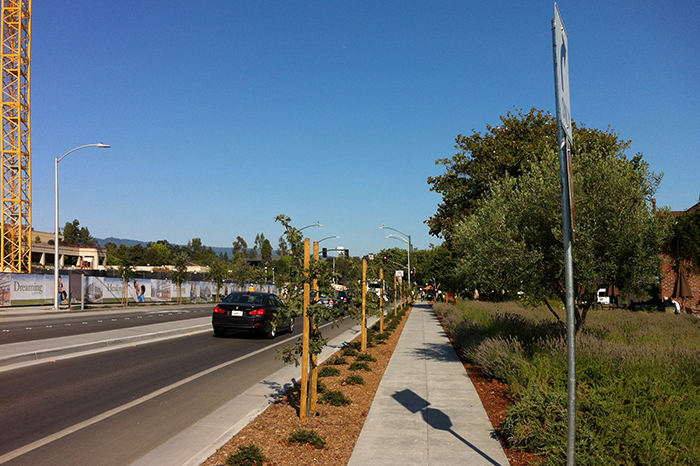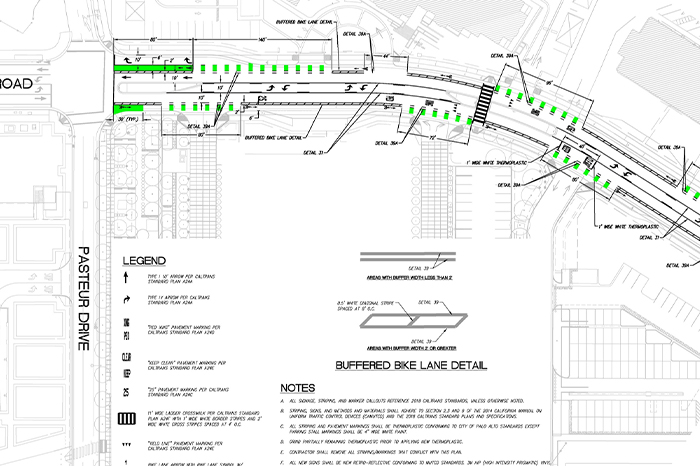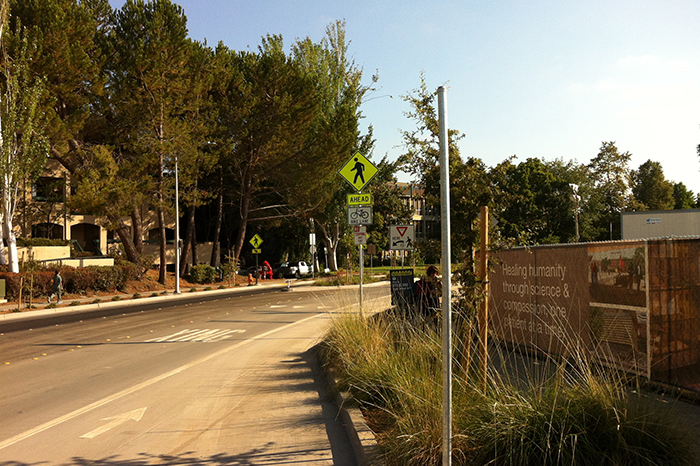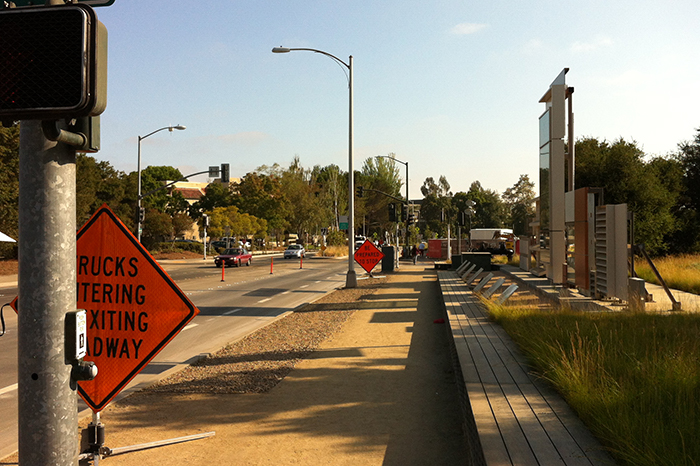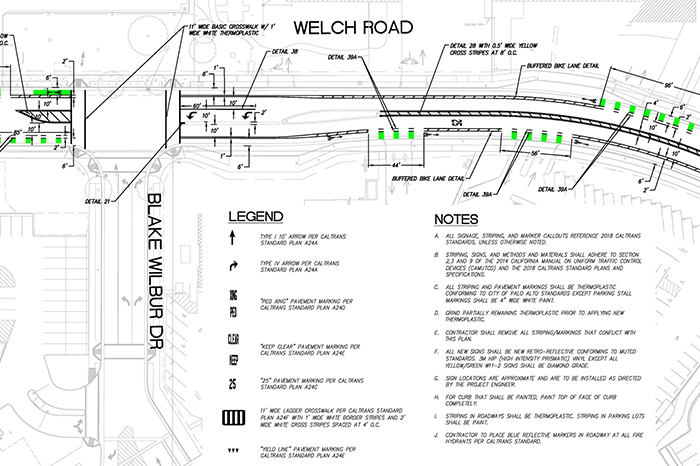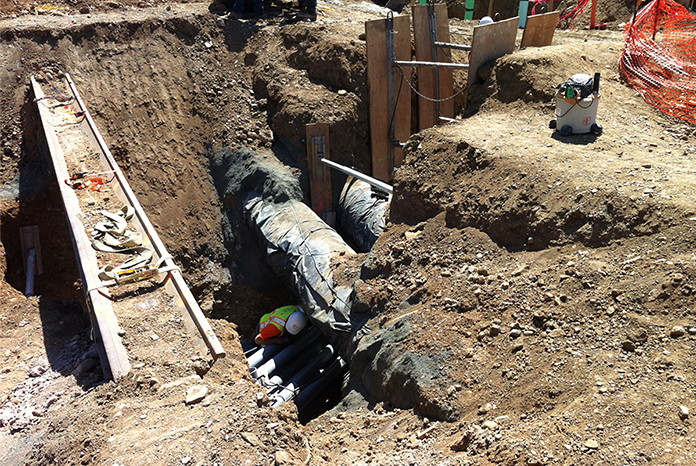Featured Project
Welch Road Improvements, Stanford University
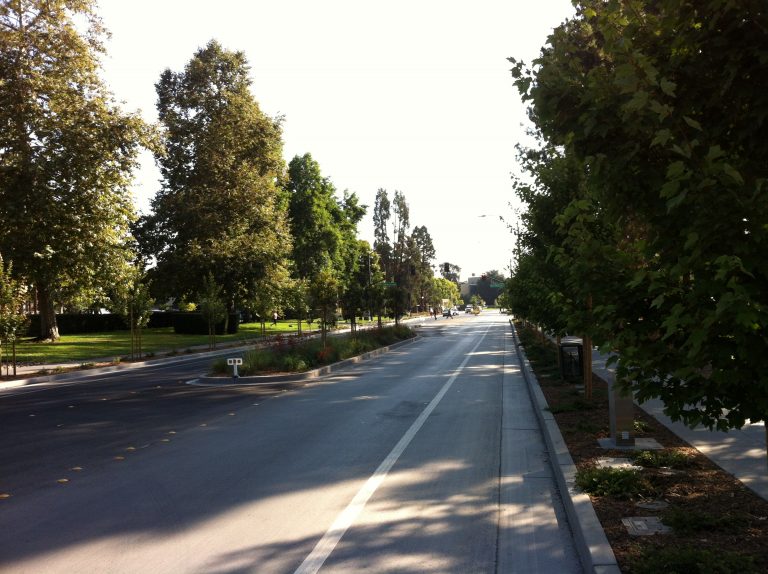
Project Details
Client: Stanford University
Project Type: Transportation
Sandis was chosen to work on the expansion of Stanford Medical Center. One building would be an expansion of the existing Lucile Packard Children’s Hospital, while the other would replace the aging main hospital building. Sandis was retained to design the necessary roadway and infrastructure upgrades to service these two new facilities.
The infrastructure was routed through the Welch Road Corridor which circles the campus and provides access to many of the facilities, including the emergency department. Due to the critical nature of this access, Sandis explored multiple scenarios for the sequencing of work in order to maintain at least one lane of traffic at all times and allow for emergency operations to occur.
The road corridor itself was also improved as part of the infrastructure upgrades. The roadway was widened to allow for a center left turn lane and bicycle lanes to be added, new landscaping and street lighting was installed, two intersections were signalized, and pedestrian safety enhancements provided. The widening required changes to the underlying roadway easement and delineation of maintenance responsibilities. Sandis prepared base surveys to establish the changes in right of away needed, facilitated discussions regarding maintenance requirements, and prepared final easement documents to memorialize the changes.
Other transportation projects
Project Services
Signalization of Intersections
Addition of Bicycle & Turning Lanes
Roadway Easement
Design of New Backbone Utility Plan
Telecom Duct Banks
Water & Gas Mains
Delineation of Maintenance Responsibilities
Stakeholder Engagement
Final Documentation
Additional project Photos
